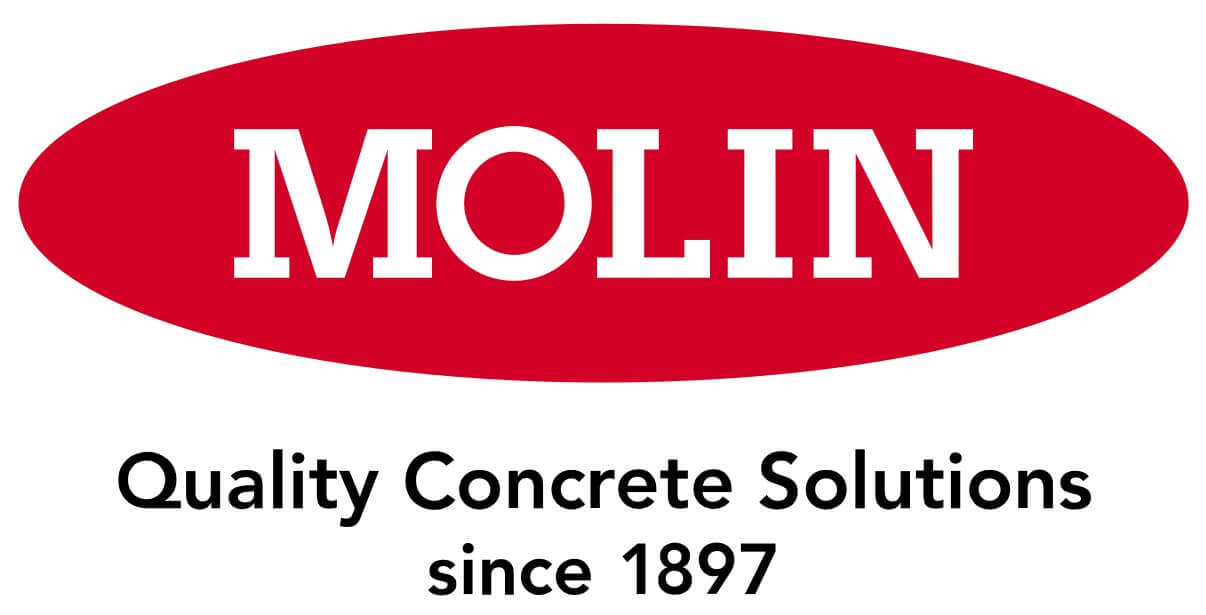
Community of North Minneapolis is Ready for V3 Center
Molin Concrete Products appreciates the opportunity to participate in projects that bring value to communities and families. It would be difficult to find a project that has a higher profile or is more eagerly anticipated than the V3 Center in North Minneapolis.
The comprehensive plans include spaces designed to benefit community members of all ages, including two large indoor pools. The name is derived from the phrase Victory in Three; it can be understood in the triathlon sense (swim, bike, run) or in a broader sense (character, community, and commitment or learning, leadership, and life).
According to the organization’s website, the center has been designed to be a beacon of hope as well as a focal point bridging the Northside to Downtown. Most importantly, the building will serve as a hub for the community to gather and grow together.
The project broke ground in November 2022 with a ceremony that included the governor and community leaders and is expected to take 14 months to complete. Phase one of the project includes construction of a 25-yard indoor pool, a hydrotherapy pool, a fitness center, and multi-purpose rooms. It also will include classrooms, offices space, and childcare facility along with a cafe.
While the center is scheduled to open in spring 2024, much of Molin’s work on phase one has already been completed. For the first phase, we produced precast columns, precast beams, and architectural precast wall panels for the project. Molin fabricated 44 architectural wall panels (roughly 12,000 square feet). The work began at Molin’s facility in October 2022 and the final products were delivered to the site on April 1, 2023. Molin’s team of experienced installers then began erecting the structure on April 10 under the direction of Molin Project Manager Ryan Bednar. The crew completed this portion of the work in only 12 days and started on the next project phase. Bednar is quick to point to excellent project management by RJM Construction, the company serving as the general contractor for the project. “Everyone collaborated really well,” Bednar said.
Designed by LSE Architects, the project is an example of how versatile precast concrete architectural wall panels can be. The design incorporated two different architectural finishes. “The exterior panels have a 17 degree reveal angle from corner to corner,” Bednar explained. Additionally, angled panels at the front entrance reinforce the distinctive look. All the exterior panels are insulated to increase operational efficiency.
The building’s designers leveraged the strength of precast for the structure itself. Double-tees (so named for their resemblance to two side-by-side capital letter Ts) were used over the large pool area, according to Bednar. Double-tees are 60 feet long and are ideal for use in situations where long spans are required. Hollow core plank was used in the other areas of the multi-story building. A cost-effective and versatile flooring and roofing solution, hollow core plank is manufactured with pre-stressed steel reinforcements for added strength.
Molin Concrete Products is proud to have played a role in the construction of the V3 Center and looks forward to the project’s completion. We’re confident that both current and future residents of the North Minneapolis community will benefit from this space.
Architect: LSE Architects
Engineer: IMEG Corporation
Contractor: RJM Construction
Precaster: Molin Concrete Products Co.
Precast Specialty Engineer: Molin Concrete Products Co.
PCI Certified Erector: Molin Concrete Products Co.
Location: Minneapolis, MN
Year of Completion: 2023
