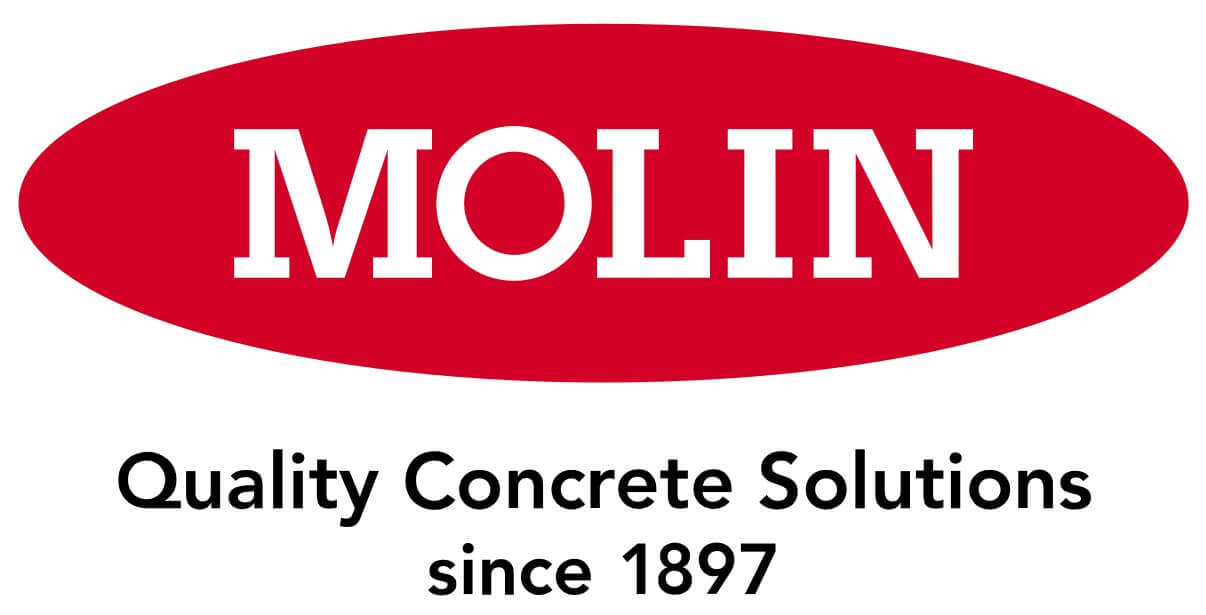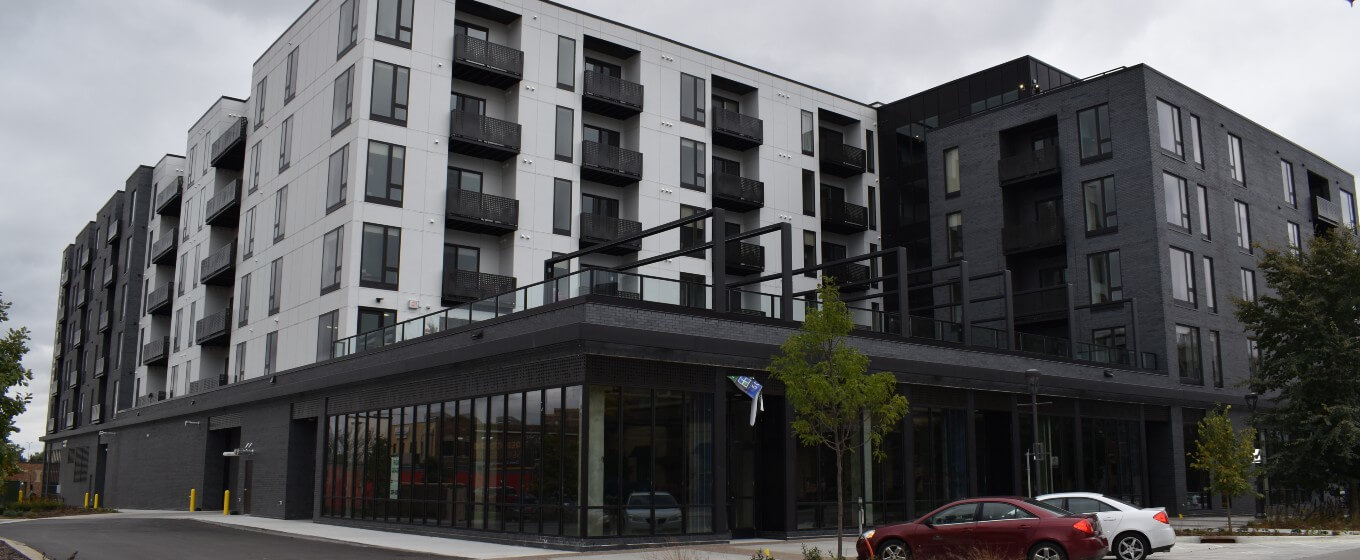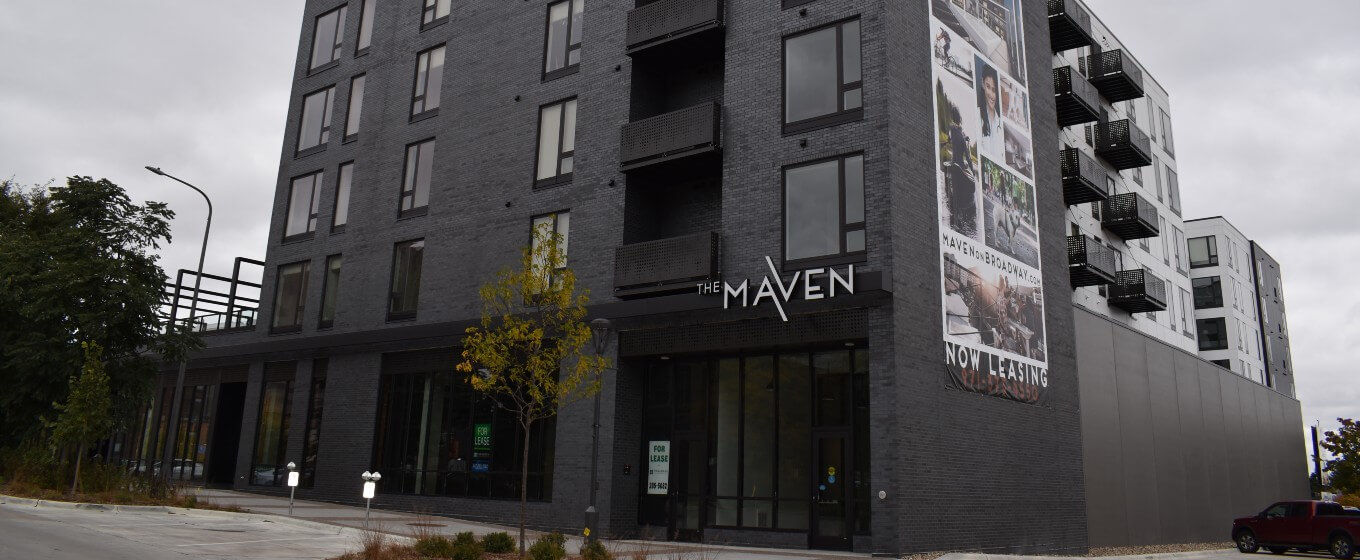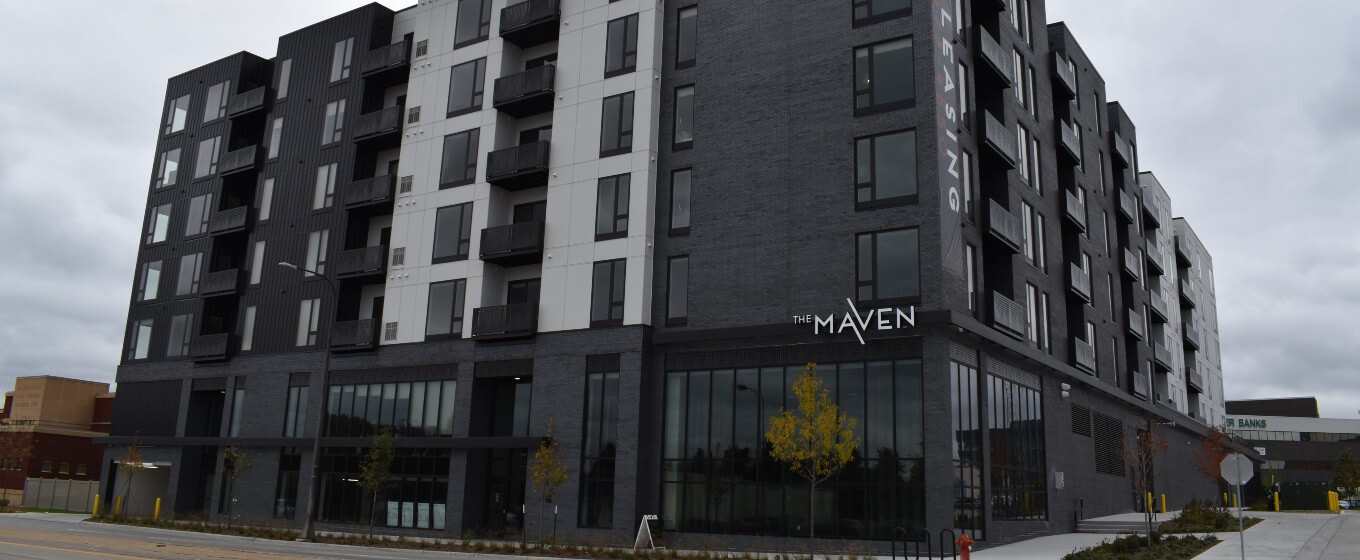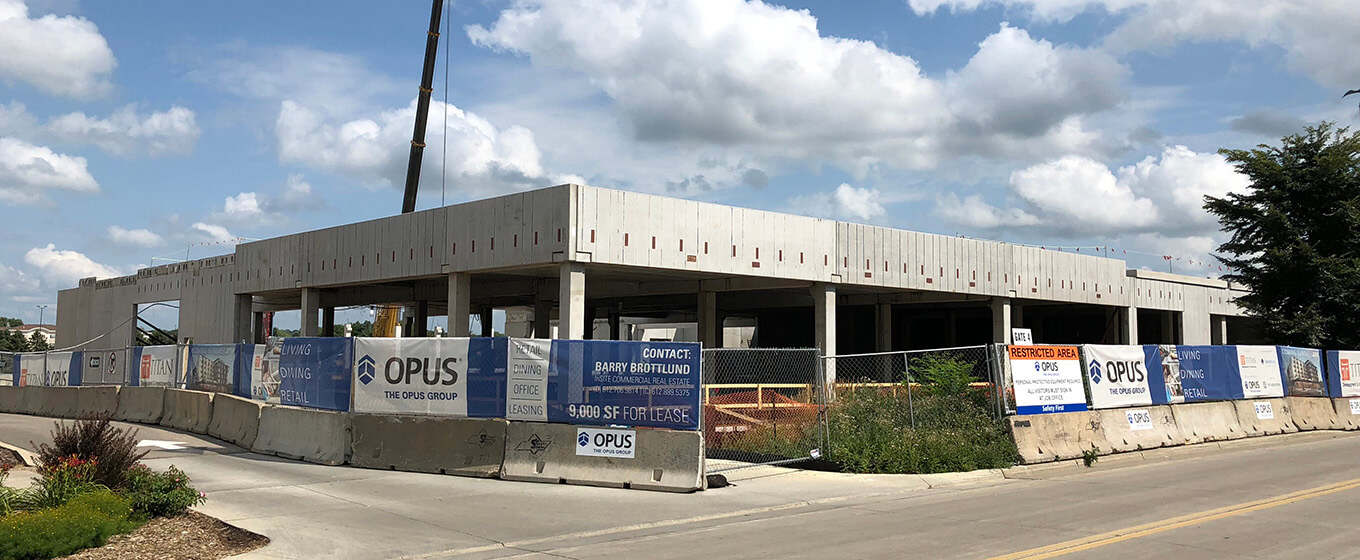Molin produced 56-precast columns, 99-prestressed beams, 89,000 square feet of Hollow Core and solid slabs, and 23,000 square feet of insulated and non-insulated wall panels and foundation walls for this 6-story mixed-use/multi-family housing project which includes 156-housing units. This mixed-use complex is part of Destination Medical Center’s Discovery Square in Rochester, MN, and features 9,000 sq. ft. of retail on the main level, a dog wash, and bicycle storage. The second level will include a green space with a swimming pool, a fire pit, a club room with a kitchen, and a fitness center. A rooftop deck and lounge offer magnificent views of downtown Rochester.
The design-build project allowed for collaboration between Molin and the design team beginning in the conceptual design stage.
Read about other Molin Projects for Multi-Family Housing:
Urban on 1st Apartments
Molin produced 56-precast columns, 99-prestressed beams, 89,000 square feet of Hollow Core and solid slabs, and 23,000 square feet of insulated and non-insulated wall panels and foundation walls for this 6-story mixed-use/multi-family housing project which includes 156-housing units. This mixed-use complex is part of Destination Medical Center’s Discovery Square in Rochester, MN, and features 9,000 sq. ft. of retail on the main level, a dog wash, and bicycle storage. The second level will include a green space with a swimming pool, a fire pit, a club room with a kitchen, and a fitness center. A rooftop deck and lounge offer magnificent views of downtown Rochester.
The design-build project allowed for collaboration between Molin and the design team beginning in the conceptual design stage.
Read about other Molin Projects for Multi-Family Housing:
-
LocationRochester, MN
-
Owner
-
ArchitectOpus AE Group, LLC DESIGN
-
General ContractorOpus Design Build, LLC
-
Structural EngineerOpus AE Group, LLC
