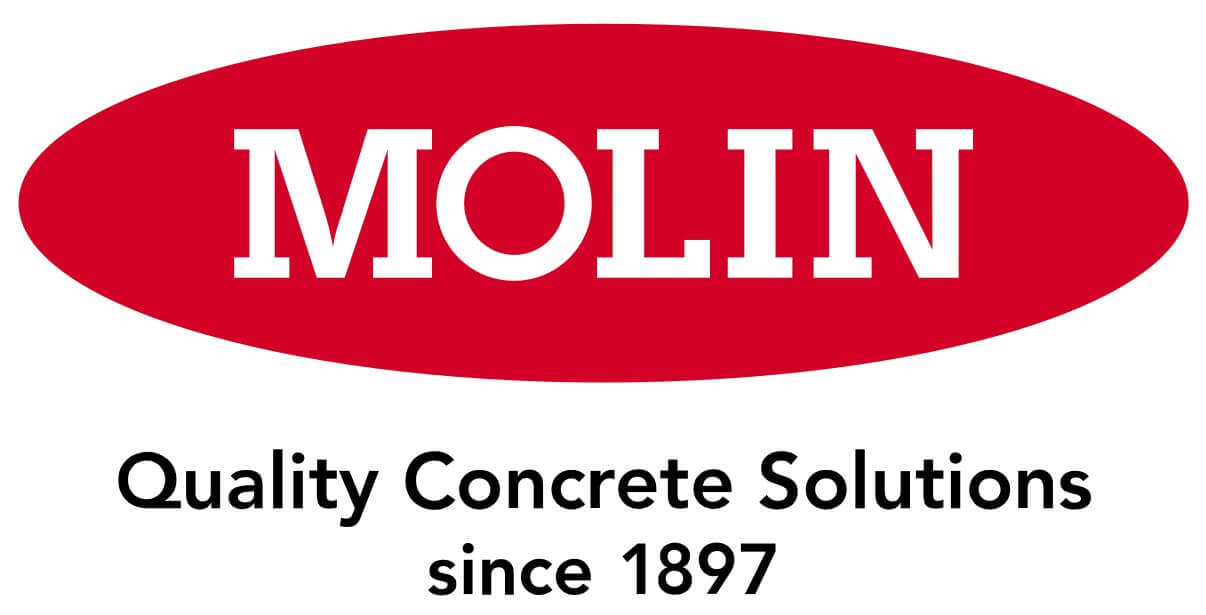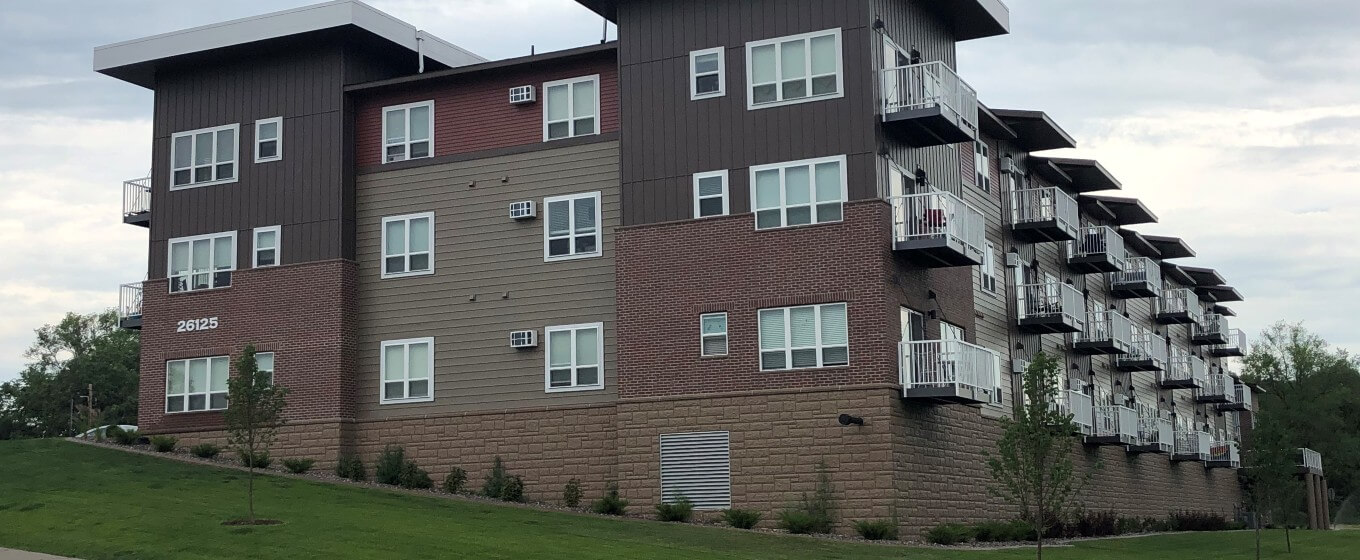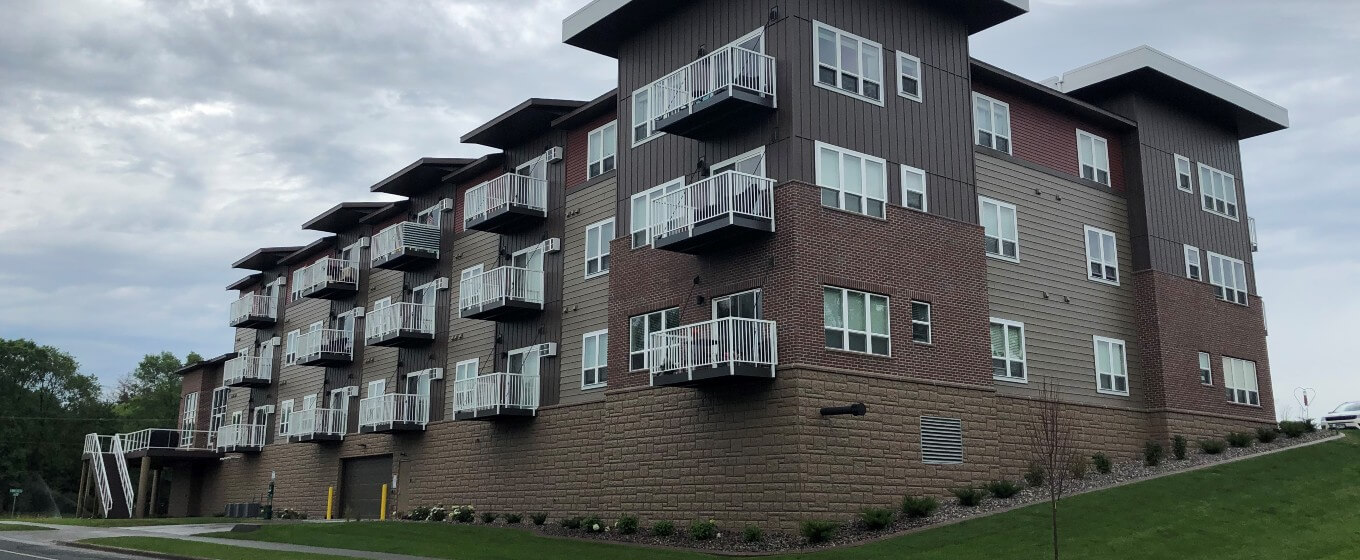Molin Concrete Products worked with Miller Architects & Builders, Cole Group Architects, and Herzog Engineering, LLC on The Depot on Main project. Named for the Great Northern Railway train depot which once stood on the site, The Depot on Main has 3-stories of apartments over a precast concrete underground parking and foundation structure. The project features a community room with an outdoor deck, fitness room, playground, outdoor grills, and a climate-controlled underground garage parking facility.
This project was designed using precast concrete columns, prestressed beams, hollow core floor planks, and architectural precast concrete form-liner wall panels for the underground parking and foundation. The ashlar stone form-liner pattern used on the 68-wall panels for this project has become a staple in the designs used for many other multi-family housing projects by the project team.
In addition to providing precast engineering services, Molin’s scope of work on the project included the production, delivery, and installation of 33-precast concrete columns, 31-prestressed beams, 24,135 square feet of 8” and 12” thick hollow core plank, 690 square feet of solid precast concrete slabs and 68-architectural precast concrete wall panels. Molin coordinated with the design and construction team to meet the project’s required production schedule which included installing the precast concrete during a harsh Minnesota winter. Throughout the process, Molin’s project manager and field superintendent coordinated site access, crane and trucking logistics, safety, and installation plans with Miller Architects & Builders’ project managers and job superintendent to make sure the installation was completed safely and on time.
The use of precast concrete on this project enabled construction to continually progress in spite of the cold winter weather. Other key benefits of building The Depot on Main with precast concrete materials include reduced construction time, low sound transmission between below-grade parking and housing, and fire separation between below-grade parking and housing while offering a finished product that requires low maintenance.
This project was featured in our company newsletter which can be accessed here: Molin Newsletter Q3 2020
You can also learn more about this project here: Project Showcase for The Depot on Main
Read about other Molin Projects for Multi-Family Housing:
The Depot on Main
Molin produced and installed precast and prestressed concrete structural and architectural components for The Depot on Main project.
Molin Concrete Products worked with Miller Architects & Builders, Cole Group Architects, and Herzog Engineering, LLC on The Depot on Main project. Named for the Great Northern Railway train depot which once stood on the site, The Depot on Main has 3-stories of apartments over a precast concrete underground parking and foundation structure. The project features a community room with an outdoor deck, fitness room, playground, outdoor grills, and a climate-controlled underground garage parking facility.
This project was designed using precast concrete columns, prestressed beams, hollow core floor planks, and architectural precast concrete form-liner wall panels for the underground parking and foundation. The ashlar stone form-liner pattern used on the 68-wall panels for this project has become a staple in the designs used for many other multi-family housing projects by the project team.
In addition to providing precast engineering services, Molin’s scope of work on the project included the production, delivery, and installation of 33-precast concrete columns, 31-prestressed beams, 24,135 square feet of 8” and 12” thick hollow core plank, 690 square feet of solid precast concrete slabs and 68-architectural precast concrete wall panels. Molin coordinated with the design and construction team to meet the project’s required production schedule which included installing the precast concrete during a harsh Minnesota winter. Throughout the process, Molin’s project manager and field superintendent coordinated site access, crane and trucking logistics, safety, and installation plans with Miller Architects & Builders’ project managers and job superintendent to make sure the installation was completed safely and on time.
The use of precast concrete on this project enabled construction to continually progress in spite of the cold winter weather. Other key benefits of building The Depot on Main with precast concrete materials include reduced construction time, low sound transmission between below-grade parking and housing, and fire separation between below-grade parking and housing while offering a finished product that requires low maintenance.
This project was featured in our company newsletter which can be accessed here: Molin Newsletter Q3 2020
You can also learn more about this project here: Project Showcase for The Depot on Main
Read about other Molin Projects for Multi-Family Housing:
-
LocationZimmerman, MN
-
Owner
-
ArchitectCole Group Architects
-
General ContractorMiller Architects & Builders
-
Structural EngineerHerzog Engineering LLC


