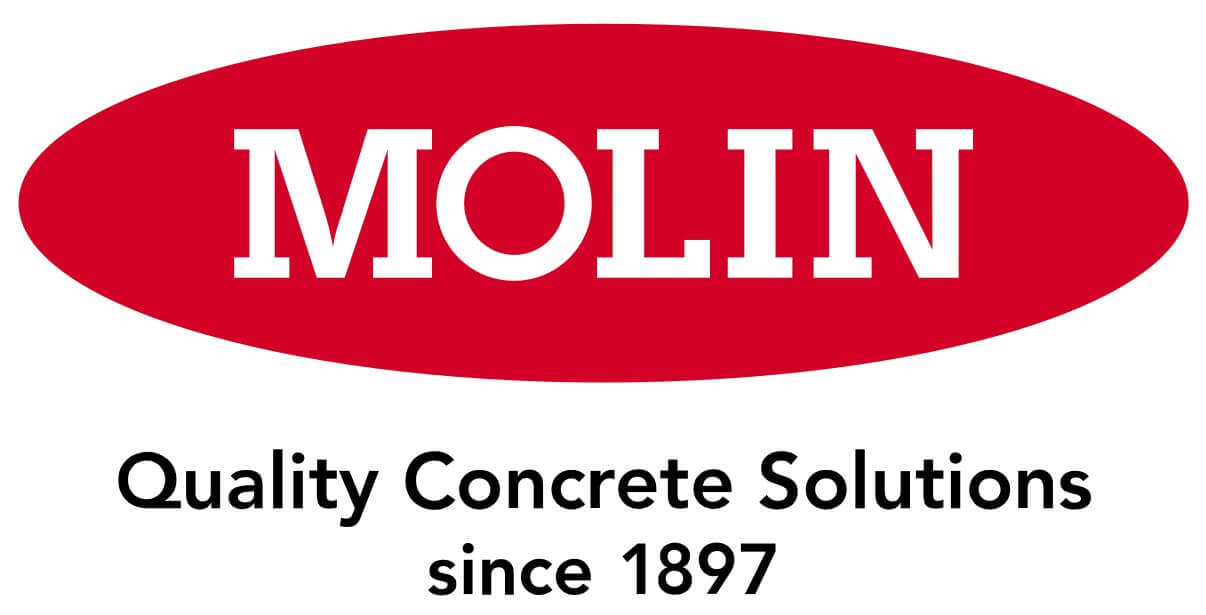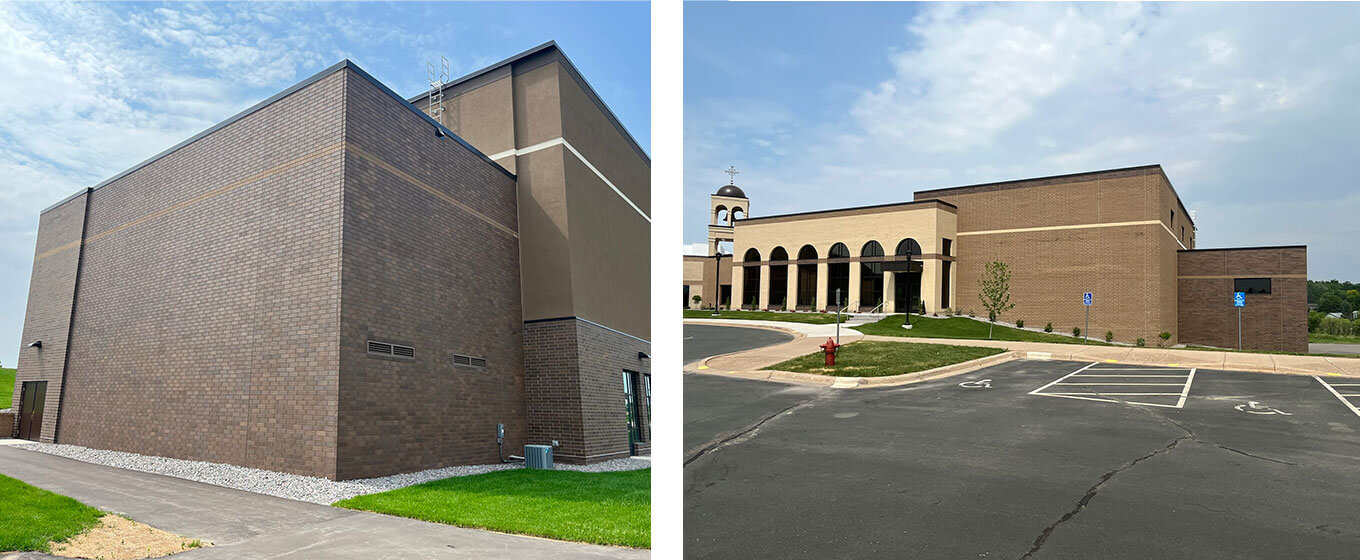In Minnesota, tornadoes and severe storms pose significant risks to both property and lives. A storm shelter engineered to withstand extreme storm-force winds and provide against windborne debris can be a literal lifesaver. At Molin Concrete Products, we were pleased to contribute our expertise to this project. Though our work is mostly unseen from the outside of the building–we played a vital role in enhancing the safety of the building and its occupants.
A look inside the storm shelter design
The International Code Council and the National Storm Shelter Association created standards for the design and construction of storm shelters, with the goal of protecting occupants against wind and flood damage or collapse from tornadoes or hurricanes. These internationally recognized guidelines are FEMA-approved. Current Minnesota Building Code (2020 MNSBC) requires storm shelters to be constructed in accordance with ICC 500-2014.
Products used in the project included hollow core plank, and both insulated and non-insulated wall panels.
Dylan Meyer, senior design engineer at Molin Concrete Products, provided some insight into the details of the storm shelter component.
Generally, buildings are designed to withstand 110-120 mile per hour winds, but when plans reference the ICC-500, the shelter portion of the structure must be designed to resist 250 mile per hour winds. The ICC-500 code also requires that a storm shelter must withstand the effects of air pressure fluctuations.
Often, safe rooms are only one story, Meyer said, because larger storm shelters must be designed to withstand greater overall forces. The project at St. Michael’s is a two-story storm shelter. Non-insulated wall panels were used where the shelter is attached to the original building. Exposed to the outside, the other part of the shelter required insulated wall panels.
Meyer also worked with possible future expansion in mind. The architect’s design noted locations and sizes of future desired openings, he said. “We didn’t cast those openings, but I had to design those panels as if those openings were in it, because someday they might be.”
Molin Concrete Products’ expertise with structural concrete effectively supported the project’s architect, structural engineers, and general contractor. When situations that require storm shelters occur, occupants will appreciate Dylan Meyer’s careful attention to details. “Every aspect of how that room structure is set up is critical,” he said. “There’s no room for errors.”
St. Michael's Catholic Church
located in St. Michael, MN, recently expanded its facility to include a unity hall, gymnasium, offices, and meeting space. The expansion, completed in May 2023, is both beautiful and functional. But beyond its visible appeal, it also serves as a formidable storm shelter.
In Minnesota, tornadoes and severe storms pose significant risks to both property and lives. A storm shelter engineered to withstand extreme storm-force winds and provide against windborne debris can be a literal lifesaver. At Molin Concrete Products, we were pleased to contribute our expertise to this project. Though our work is mostly unseen from the outside of the building–we played a vital role in enhancing the safety of the building and its occupants.
A look inside the storm shelter design
The International Code Council and the National Storm Shelter Association created standards for the design and construction of storm shelters, with the goal of protecting occupants against wind and flood damage or collapse from tornadoes or hurricanes. These internationally recognized guidelines are FEMA-approved. Current Minnesota Building Code (2020 MNSBC) requires storm shelters to be constructed in accordance with ICC 500-2014.
Products used in the project included hollow core plank, and both insulated and non-insulated wall panels.
Dylan Meyer, senior design engineer at Molin Concrete Products, provided some insight into the details of the storm shelter component.
Generally, buildings are designed to withstand 110-120 mile per hour winds, but when plans reference the ICC-500, the shelter portion of the structure must be designed to resist 250 mile per hour winds. The ICC-500 code also requires that a storm shelter must withstand the effects of air pressure fluctuations.
Often, safe rooms are only one story, Meyer said, because larger storm shelters must be designed to withstand greater overall forces. The project at St. Michael’s is a two-story storm shelter. Non-insulated wall panels were used where the shelter is attached to the original building. Exposed to the outside, the other part of the shelter required insulated wall panels.
Meyer also worked with possible future expansion in mind. The architect’s design noted locations and sizes of future desired openings, he said. “We didn’t cast those openings, but I had to design those panels as if those openings were in it, because someday they might be.”
Molin Concrete Products’ expertise with structural concrete effectively supported the project’s architect, structural engineers, and general contractor. When situations that require storm shelters occur, occupants will appreciate Dylan Meyer’s careful attention to details. “Every aspect of how that room structure is set up is critical,” he said. “There’s no room for errors.”
-
LocationSt Michael, MN
-
OwnerSt. Michael’s Catholic Church
-
ArchitectATS&R
-
General ContractorMortenson Construction
-
Structural EngineerIMEG Corporation Related Products

