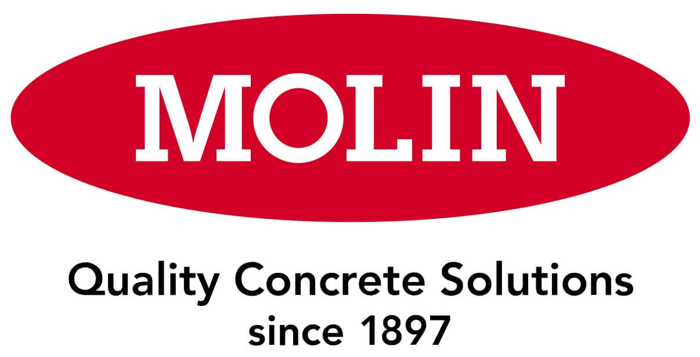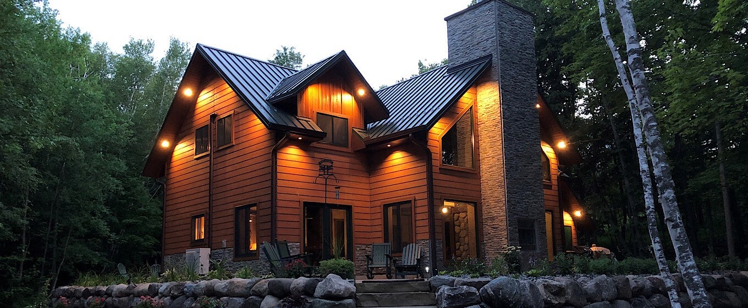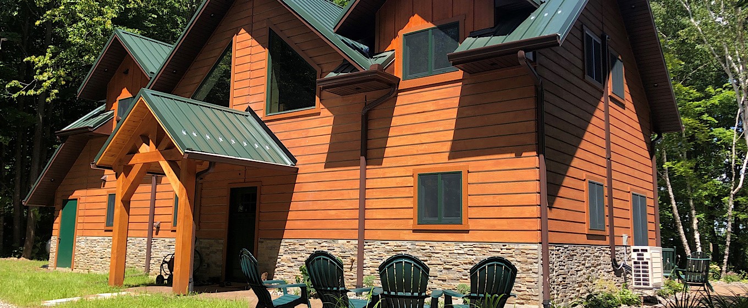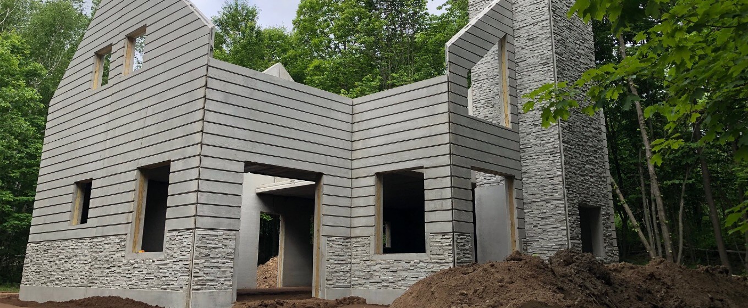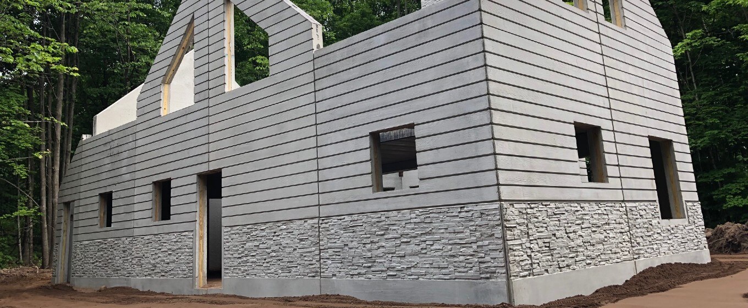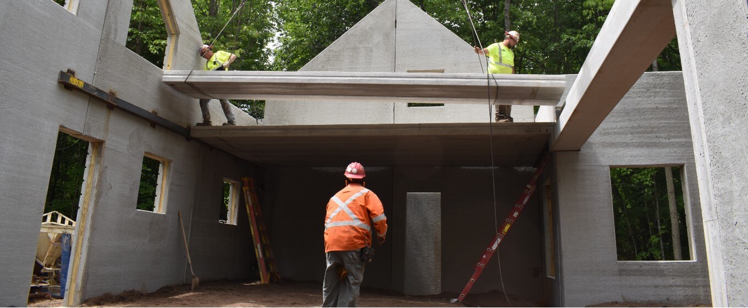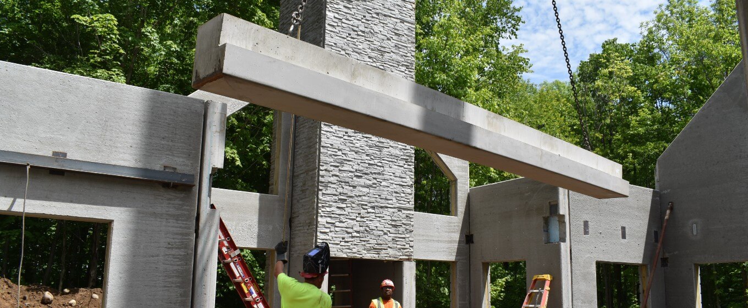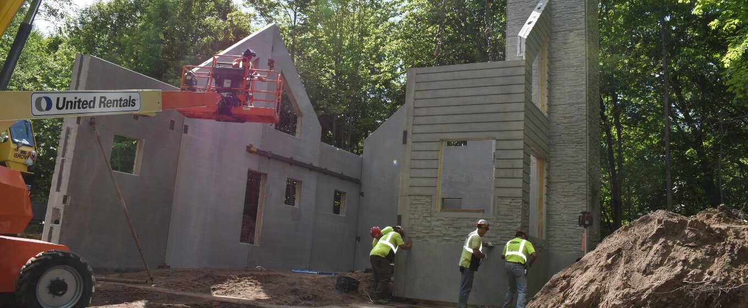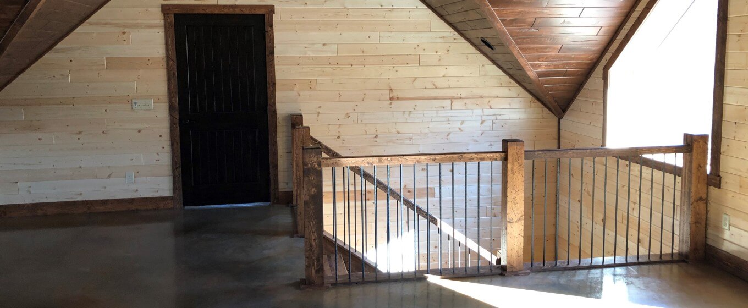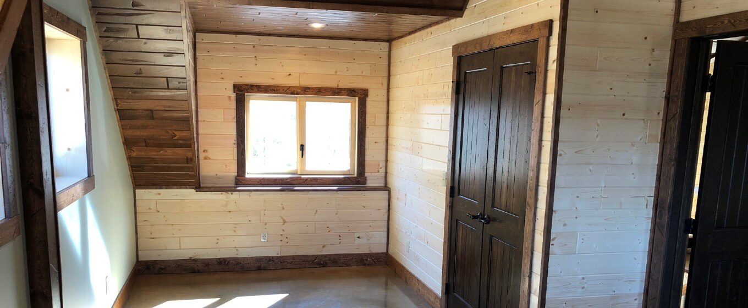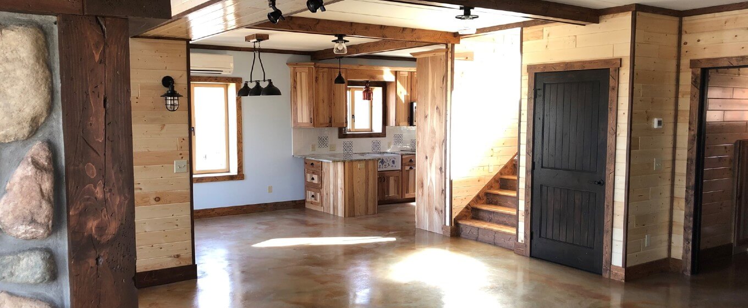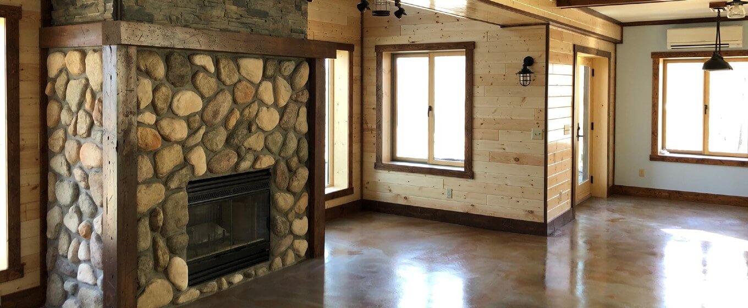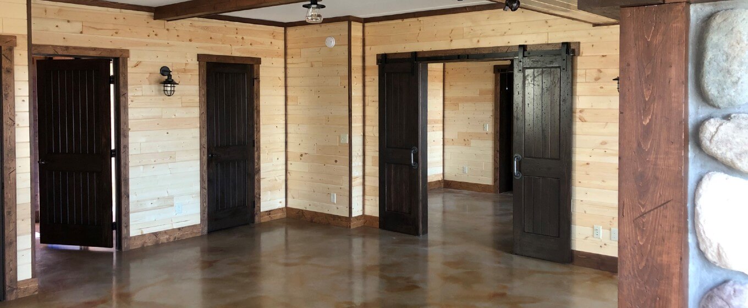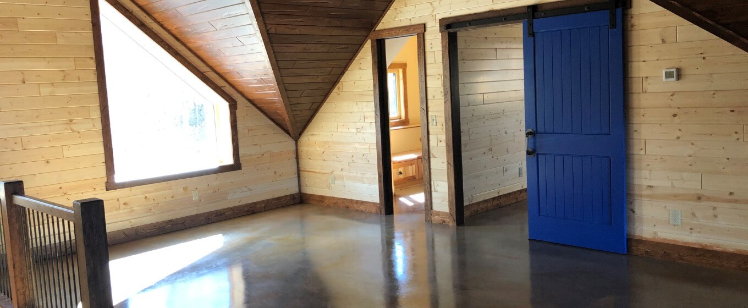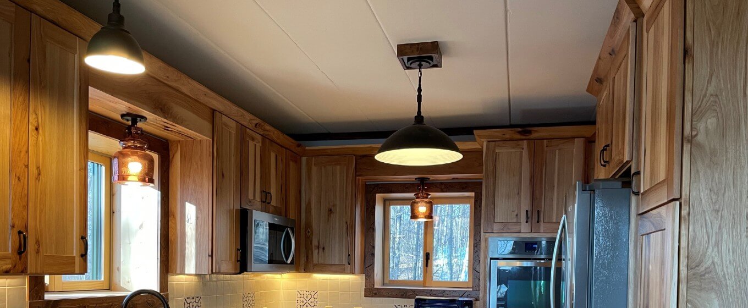This design-build custom home was built on Spirit Lake in Farm Island Township which is located in Aitkin County, MN. The home was designed by the owner who also served as the general contractor. The two-story, three-bedroom, two-and-a-half-bath home features insulated architectural precast concrete walls and a prestressed concrete structural beam that supports the prestressed hollow core upper-level floor.
The interior side of the exterior walls of the home was furred to facilitate electrical wiring and then covered with a combination of wood and drywall. The interior walls are a combination of precast concrete and wood-framed walls. The main level ceiling features exposed painted hollow core precast concrete and a faux wood beam design element. Although the roof framing is a wood-engineered parallel truss system with a wood deck, the roof covering is a standing seam metal roof.
The use of precast concrete products in the design and construction of this home provided many benefits to the owner. Those benefits include:
- Fire Resistant: Precast concrete is naturally non-combustible so it will not catch fire and it will prevent the spreading of fire from room to room. The precast concrete building enclosure coupled with the steel roof will protect the homes from wildfire. (More than 4,300 acres in Aitkin County, MN were burned by wildfire in 2015.)
- Storm Resistant: Sheltering inside a reinforced concrete building is one of the safest places to be during a storm—most safe rooms and shelters are made with concrete systems. The homeowner designed the home with safety in mind as Minnesota is known to experience severe weather and high wind instances.
- Energy Efficient: Precast concrete walls act like thermal sponges, absorbing heat during the day and then slowly releasing the heat as temperatures fall at night. As the night air cools the walls, they store it and transfer it back into the building during the day. This “thermal mass” cycle repeats itself each day. This effect reduces heating and cooling loads on the building’s HVAC system, resulting in energy savings.
The homeowner designed the house with insulation values of R-24 (walls) and R-42 (roof), both of which exceed local building code requirements. The exterior windows provide low-E high performance to complete the superior energy-efficient enclosure.
The cast-in-place concrete slab on grade (main floor) and the upper level 2” topping over precast hollow core plank were both cast over rigid insulation and have in-floor radiant heating. Both concrete floors have been stained with a three-color acid staining process.
For cooling and any need for supplemental heat, this home includes a mini-split HVAC system which alleviates the need to have ductwork enabling the homeowner to showcase the exposed precast ceilings as a design feature in the main level of the home.
With this combination of high insulation factor, radiant heating system, and “thermal mass”, this home will have significantly reduced heating and cooling costs.
- Low Maintenance: Precast concrete is highly resistant to impact, corrosion, weathering, abrasion, and other ravages of time, which reduces maintenance and operating costs. Having a low-maintenance home was important to these homeowners. The exterior precast walls were designed with a combination of stacked stone and a rough-sawn wood pattern which was then stained onsite with a premium-grade concrete stain that offered a 25-year warranty against fading, cracking, chipping, or peeling. They added a standing seam steel roof to further insure a maintenance-free lifestyle.
- Pest Resistant: Vermin and insects cannot destroy concrete because it is inedible. Due to its hardness, vermin and insects will not bore through concrete. These homeowners chose a large, wooded lakefront property for their dream home. Knowing that precast concrete protects their home from insects and rodents and other regional pests like woodpeckers, helps them sleep at night.
- Sound Proof: Precast concrete is very dense and sturdy, making it a fantastic material choice for buildings where soundproofing is a top priority. The homeowners love the fact that precast concrete provides them with a quiet, serene place to call home.
- Speed of Construction: Once produced, precast concrete can be scheduled and delivered to a construction site when it is needed. Once delivered, precast concrete components can be installed quickly – saving time in the construction process. In this case, the installation of the precast building components was completed in less than five days. It took approximately the same amount of time to stain the exterior side of the precast wall panels.
- Cost: When considering the initial build cost vs. long-term energy and maintenance costs, the homeowner expects a 10-year return on investment. This estimate does not take into account any savings in insurance premiums that may come as a result of the strength and durability of the home that was made possible by the use of precast concrete.
In the end, the homeowners are thrilled to be able to spend the majority of their time on the lake and enjoying their wooded surroundings. They are proud to see that their vision of living in an energy-efficient, maintenance-free, beautiful home has become their reality.
This project was featured in our company newsletter which can be accessed here: Molin Newsletter Q1 2021
Or read our 2020 Q1 Newsletter to learn about the benefits of precast concrete garages in single-family homes.
Precast Lake Home
Lake home designed and built using insulated architectural precast wall panels, hollow core floor and prestressed beam.
This design-build custom home was built on Spirit Lake in Farm Island Township which is located in Aitkin County, MN. The home was designed by the owner who also served as the general contractor. The two-story, three-bedroom, two-and-a-half-bath home features insulated architectural precast concrete walls and a prestressed concrete structural beam that supports the prestressed hollow core upper-level floor.
The interior side of the exterior walls of the home was furred to facilitate electrical wiring and then covered with a combination of wood and drywall. The interior walls are a combination of precast concrete and wood-framed walls. The main level ceiling features exposed painted hollow core precast concrete and a faux wood beam design element. Although the roof framing is a wood-engineered parallel truss system with a wood deck, the roof covering is a standing seam metal roof.
The use of precast concrete products in the design and construction of this home provided many benefits to the owner. Those benefits include:
- Fire Resistant: Precast concrete is naturally non-combustible so it will not catch fire and it will prevent the spreading of fire from room to room. The precast concrete building enclosure coupled with the steel roof will protect the homes from wildfire. (More than 4,300 acres in Aitkin County, MN were burned by wildfire in 2015.)
- Storm Resistant: Sheltering inside a reinforced concrete building is one of the safest places to be during a storm—most safe rooms and shelters are made with concrete systems. The homeowner designed the home with safety in mind as Minnesota is known to experience severe weather and high wind instances.
- Energy Efficient: Precast concrete walls act like thermal sponges, absorbing heat during the day and then slowly releasing the heat as temperatures fall at night. As the night air cools the walls, they store it and transfer it back into the building during the day. This “thermal mass” cycle repeats itself each day. This effect reduces heating and cooling loads on the building’s HVAC system, resulting in energy savings.
The homeowner designed the house with insulation values of R-24 (walls) and R-42 (roof), both of which exceed local building code requirements. The exterior windows provide low-E high performance to complete the superior energy-efficient enclosure.
The cast-in-place concrete slab on grade (main floor) and the upper level 2” topping over precast hollow core plank were both cast over rigid insulation and have in-floor radiant heating. Both concrete floors have been stained with a three-color acid staining process.
For cooling and any need for supplemental heat, this home includes a mini-split HVAC system which alleviates the need to have ductwork enabling the homeowner to showcase the exposed precast ceilings as a design feature in the main level of the home.
With this combination of high insulation factor, radiant heating system, and “thermal mass”, this home will have significantly reduced heating and cooling costs.
- Low Maintenance: Precast concrete is highly resistant to impact, corrosion, weathering, abrasion, and other ravages of time, which reduces maintenance and operating costs. Having a low-maintenance home was important to these homeowners. The exterior precast walls were designed with a combination of stacked stone and a rough-sawn wood pattern which was then stained onsite with a premium-grade concrete stain that offered a 25-year warranty against fading, cracking, chipping, or peeling. They added a standing seam steel roof to further insure a maintenance-free lifestyle.
- Pest Resistant: Vermin and insects cannot destroy concrete because it is inedible. Due to its hardness, vermin and insects will not bore through concrete. These homeowners chose a large, wooded lakefront property for their dream home. Knowing that precast concrete protects their home from insects and rodents and other regional pests like woodpeckers, helps them sleep at night.
- Sound Proof: Precast concrete is very dense and sturdy, making it a fantastic material choice for buildings where soundproofing is a top priority. The homeowners love the fact that precast concrete provides them with a quiet, serene place to call home.
- Speed of Construction: Once produced, precast concrete can be scheduled and delivered to a construction site when it is needed. Once delivered, precast concrete components can be installed quickly – saving time in the construction process. In this case, the installation of the precast building components was completed in less than five days. It took approximately the same amount of time to stain the exterior side of the precast wall panels.
- Cost: When considering the initial build cost vs. long-term energy and maintenance costs, the homeowner expects a 10-year return on investment. This estimate does not take into account any savings in insurance premiums that may come as a result of the strength and durability of the home that was made possible by the use of precast concrete.
In the end, the homeowners are thrilled to be able to spend the majority of their time on the lake and enjoying their wooded surroundings. They are proud to see that their vision of living in an energy-efficient, maintenance-free, beautiful home has become their reality.
This project was featured in our company newsletter which can be accessed here: Molin Newsletter Q1 2021
Or read our 2020 Q1 Newsletter to learn about the benefits of precast concrete garages in single-family homes.
-
LocationFarm Island Township, MN
-
OwnerGreg & Dawn Saterdalen
-
ArchitectGreg Saterdalen
-
General ContractorGreg Saterdalen
-
Structural EngineerMike Wagner
