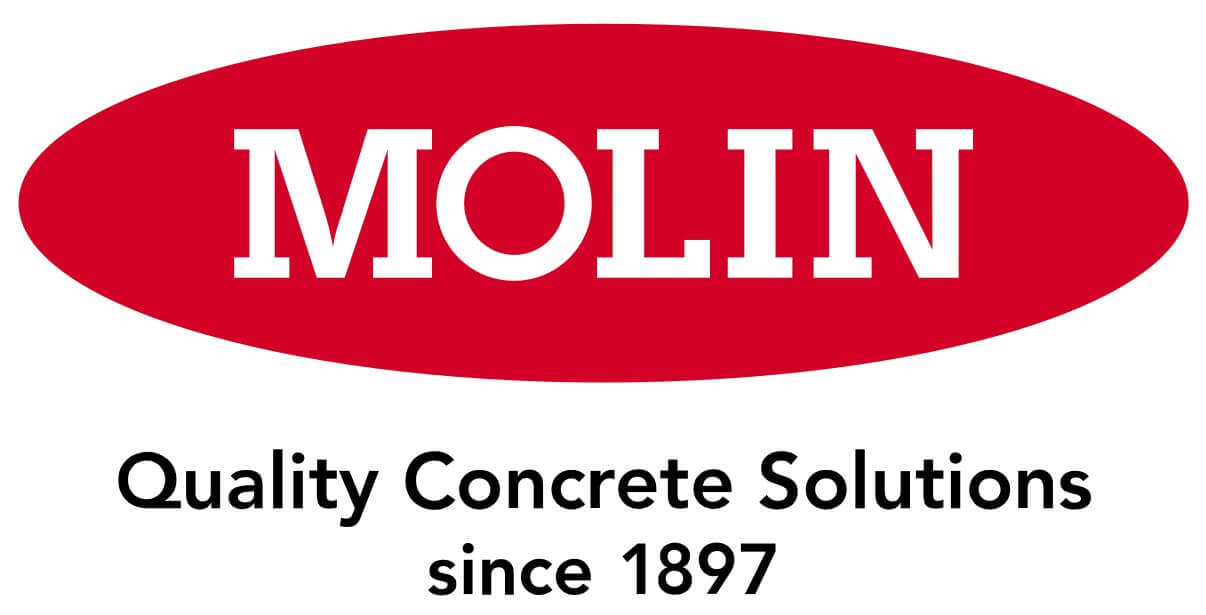Molin Concrete Products Company was recently approached by Market & Johnson to help with the development of the Minnesota Rubber and Plastics Corporate Headquarters project. The goal was to create a building that would not only be aesthetically pleasing but also sustainable and economical. Molin worked alongside Market & Johnson and Haskell Architects to ensure that the necessary features were incorporated into the design.
With the help of Molin’s precast concrete color and texture samples, the architect and owner were able to make informed decisions regarding the building’s appearance. Molin also collaborated with the design team to ensure that all design details were incorporated into the drawings and specifications.
After the construction documents were complete, Molin provided final pricing and a milestone construction schedule. An internal project team was also assembled to ensure that the project was completed on time and on budget. Shop drawings and engineering were done and coordinated with the architect, and a mock-up panel was created to showcase the colors, textures, and project-specific details for the architect and owner. Once the shop drawings were approved, Molin finalized them and provided individual piece drawings to production for the pieces to be manufactured.
The insulated architectural precast wall panels are white and feature multiple finishes to add depth and character. One of the finishes chosen was an etch finish on the lower portion of the panels, while the other was an abrasive blast to add contrast.
To ensure that installation was completed safely and on time, Molin’s project manager and field superintendent coordinated site access, crane and trucking logistics, safety, and installation plans with Market & Johnson’s project manager and job superintendent throughout the process. As a result of Molin’s efforts, 7,000 square feet of architectural insulated wall panels were designed, manufactured, and erected for the project.
Read about other Molin office projects:
Minnesota Rubber and Plastics Corporate Headquarters
Modern innovation center in Plymouth, Minn.
Molin Concrete Products Company was recently approached by Market & Johnson to help with the development of the Minnesota Rubber and Plastics Corporate Headquarters project. The goal was to create a building that would not only be aesthetically pleasing but also sustainable and economical. Molin worked alongside Market & Johnson and Haskell Architects to ensure that the necessary features were incorporated into the design.
With the help of Molin’s precast concrete color and texture samples, the architect and owner were able to make informed decisions regarding the building’s appearance. Molin also collaborated with the design team to ensure that all design details were incorporated into the drawings and specifications.
After the construction documents were complete, Molin provided final pricing and a milestone construction schedule. An internal project team was also assembled to ensure that the project was completed on time and on budget. Shop drawings and engineering were done and coordinated with the architect, and a mock-up panel was created to showcase the colors, textures, and project-specific details for the architect and owner. Once the shop drawings were approved, Molin finalized them and provided individual piece drawings to production for the pieces to be manufactured.
The insulated architectural precast wall panels are white and feature multiple finishes to add depth and character. One of the finishes chosen was an etch finish on the lower portion of the panels, while the other was an abrasive blast to add contrast.
To ensure that installation was completed safely and on time, Molin’s project manager and field superintendent coordinated site access, crane and trucking logistics, safety, and installation plans with Market & Johnson’s project manager and job superintendent throughout the process. As a result of Molin’s efforts, 7,000 square feet of architectural insulated wall panels were designed, manufactured, and erected for the project.
Read about other Molin office projects:
-
LocationPlymouth, Minnesota
-
ArchitectHaskell
-
General ContractorMarket & Johnson
-
Structural EngineerHaskell

